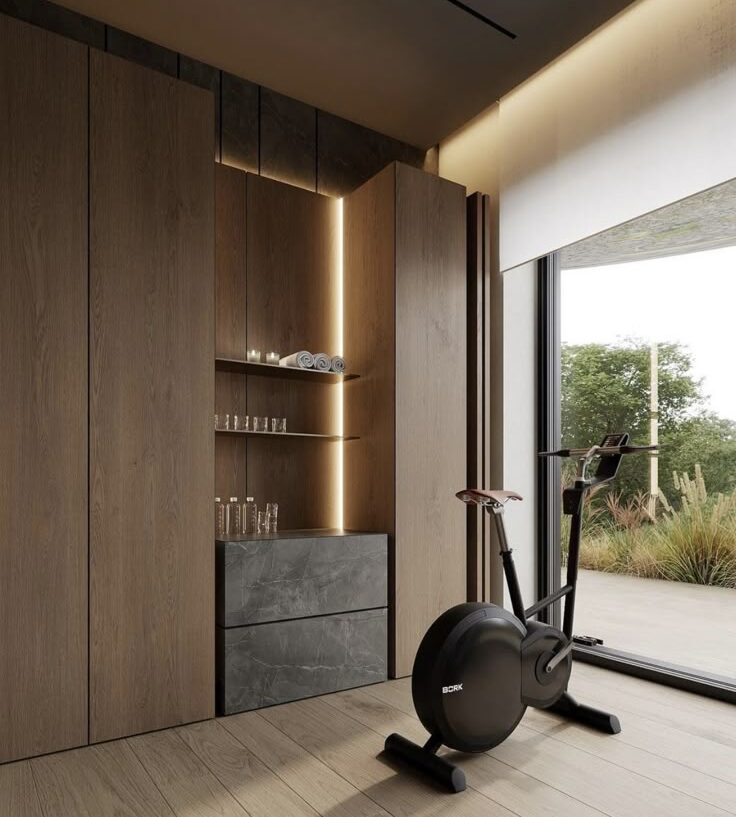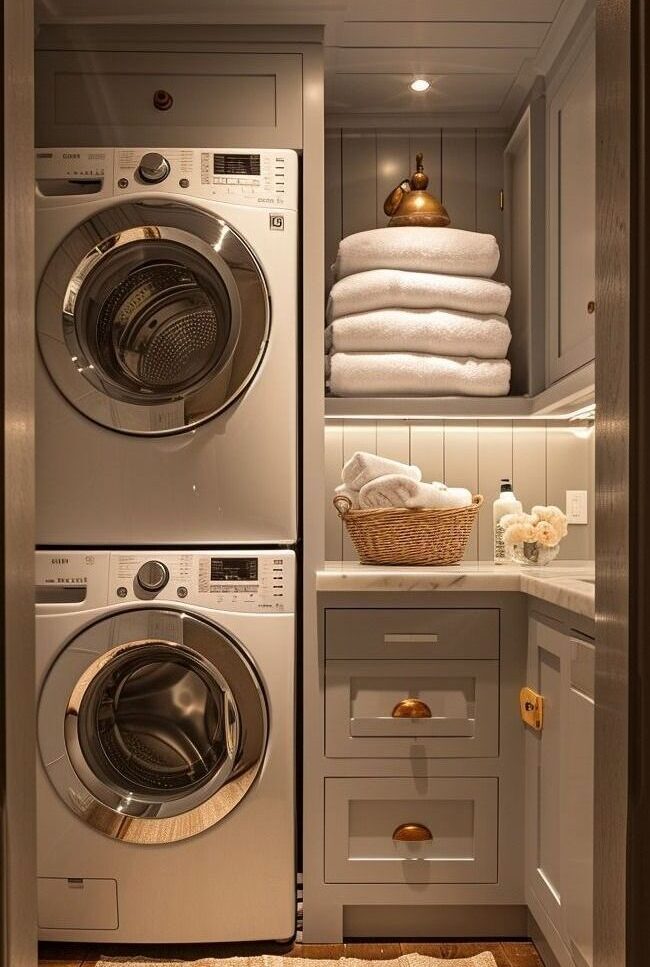
Client-Facing & Public Areas
Designing client-facing and public areas requires a completely different skill set compared to residential interiors. These spaces must not only look impressive but also function efficiently for both clients and visitors. At Modish Vision, we specialize in creating commercial environments that reflect brand identity, support user experience, and elevate business presence. From modern lobbies to inviting reception areas and dynamic retail layouts, we deliver tailored solutions that work. What makes us unique is our ability to offer both residential and commercial design services with equal creativity and precision.Our clients are lucky to experience the best of both worlds thoughtful, high impact design for every space they envision.
- Showrooms / Display Areas, Retail Floor Sales Floor
- Waiting Rooms (Healthcare, Legal, etc.)
- Hallways / Corridors, Multipurpose Rooms / Event Rooms
- Reception / Lobby Area



